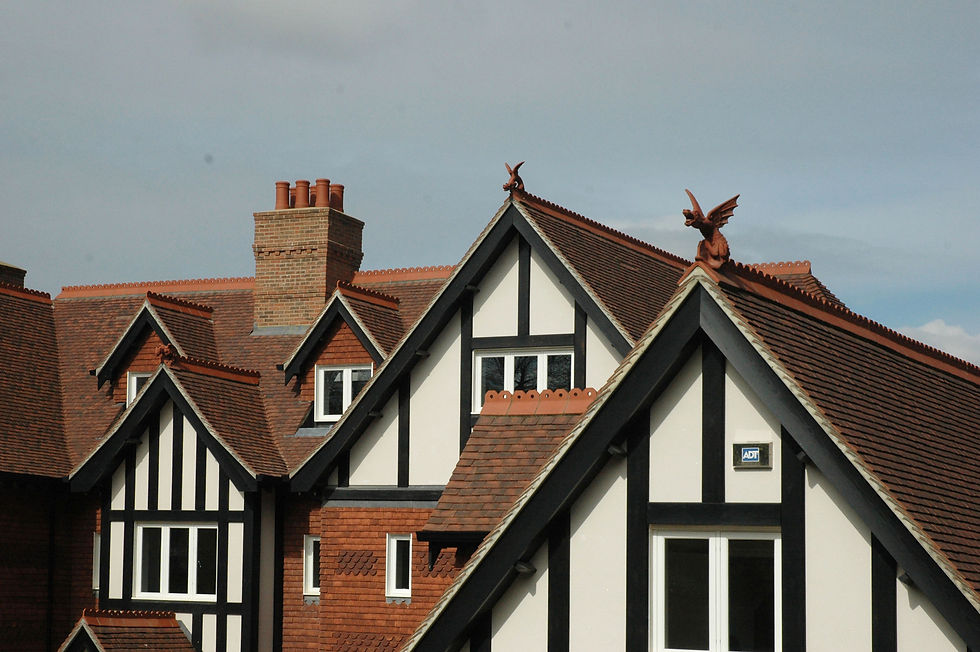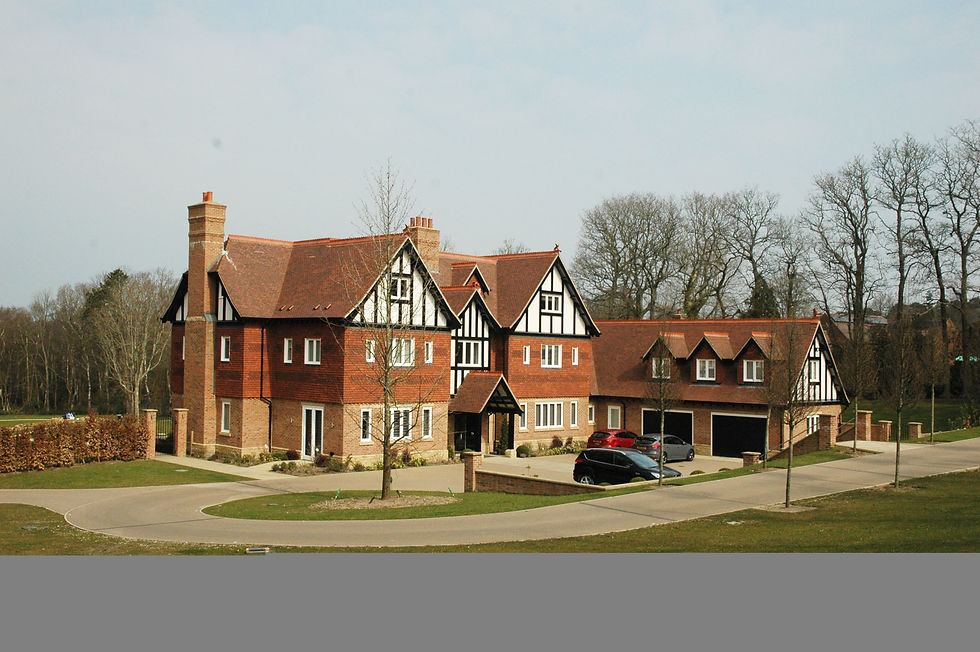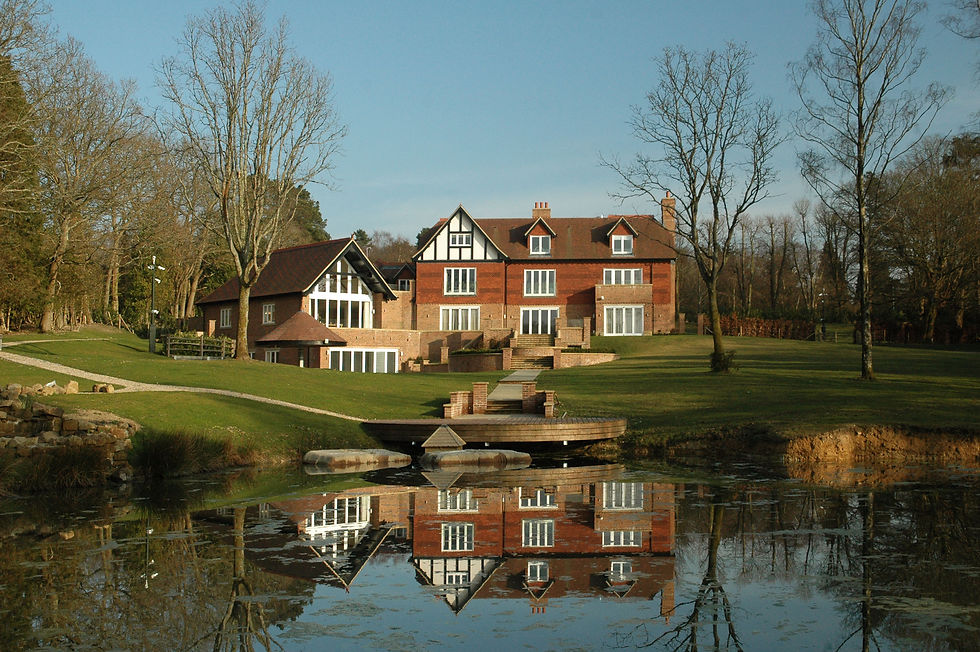
Project: Moor Court, Crowborough
Architect: Domicile Architects & Lime Associates
We were commissioned to carry out the Civil and Structural design for a new 15,000 sqft private house set in rural Crowborough.
Accommodation is arranged over four storeys with a fully habitable roof and extensive basement. This includes a large swimming pool, gym, sauna and games room, and a very large open plan kitchen.
We also carried out the extensive remodelling of the rear garden including many retaining walls, steps and a small lake.
We designed the drainage for the scheme including on site waste treatment plant which requires little maintenance over its lifetime and discharges drinkable water into a local water course.

Front Elevation

Rear elevation and landscape

Roofscape

Front Elevation
