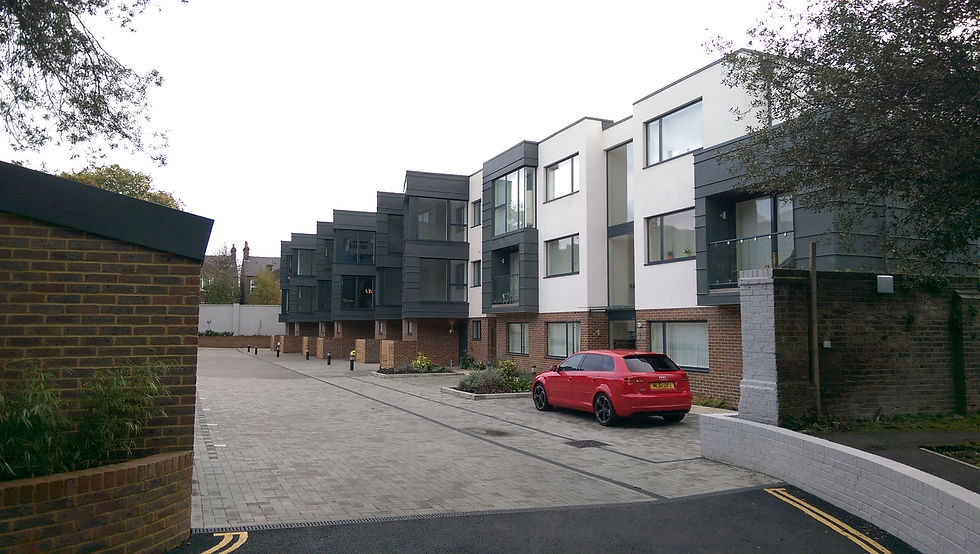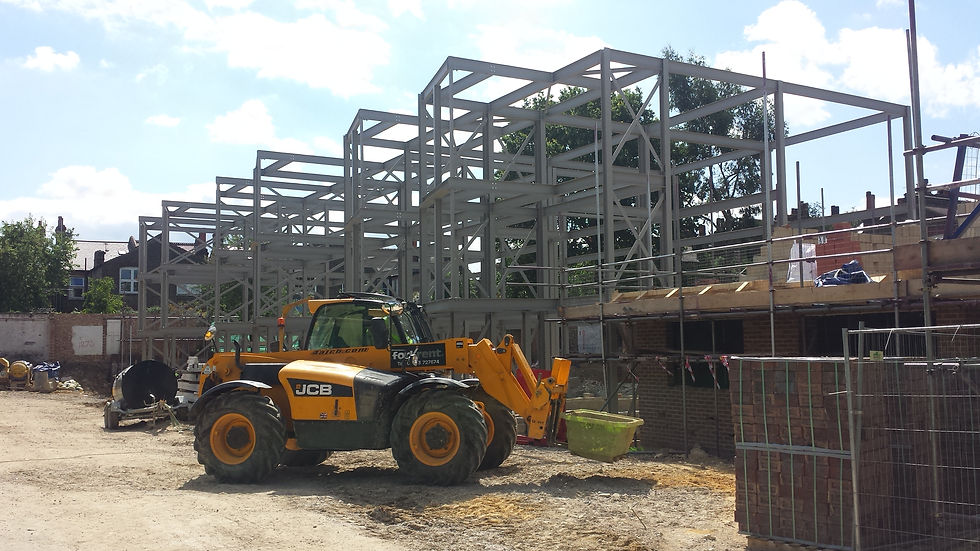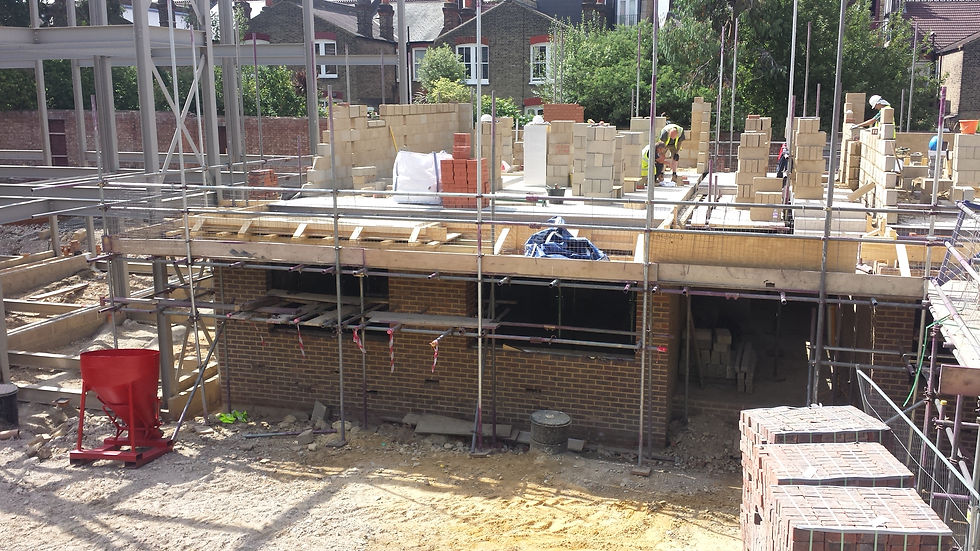top of page

Artist's impression by CDMS Architects
Wavertree
Project: Wavertree Court
Architect: CDMS Architects
Wavertree Court was a very interesting project. It consists of a row of 3-storey terrace units and a separate block of flats.
The terraced units are largely open plan at ground floor with non-load bearing partitions at first and second floor. This in conjunction with a lack of lateral restraint to front and rear walls, lead to the design and specification of a steel frame structure in conjunction with timber construction.
The block of flats was designed in traditional construction with load bearing masonry walls and pre-cast hollowcore concrete floors.

Wavertree Court, London
Front drive

Wavertree Court, London
Steel frame structure

Wavertree Court, London
Traditional masonry construction - Flats

Wavertree Court, London
Front drive
1/3
bottom of page
